Villages at Clear Springs - Apartment Living in Richardson, TX
About
Welcome to Villages at Clear Springs
2600 Clear Springs Drive Richardson, TX 75082P: 972-945-3484 TTY: 711
F: 972-994-9166
Office Hours
Monday through Friday: 8:30 AM to 5:30 PM. Saturday: 10:00 AM to 5:00 PM. Sunday: Closed.
Discover a carefree lifestyle filled with unrivaled comforts at Villages at Clear Springs. Nestled in the heart of Richardson, TX, it will provide easy access to shopping, fine dining, and entertainment hot spots. Our prime location also places you near President George Bush Highway, making any commute a breeze. Let us be your gateway to fun and excitement around Richardson!
Fall in love with one of our breathtaking one, two, or three bedroom apartment homes for rent. Each of the five floor plans is full of unparalleled amenities you deserve. In select homes, you will find towering 9-foot ceilings, a wood-burning fireplace, walk-in closets, washer and dryer connections, and faux wood style flooring. Find all the little things that make life more enjoyable here at Villages at Clear Springs.
Explore all the amenities at your disposal. Let your furry friends romp and play in our paws park or have fun in the play area. Entertain guests in our picnic area with a barbecue or take a dip in our resort-style pool. Exercise your mind and body in our cardio fitness facility or take advantage of our business center. Visit today and see what makes Villages at Clear Springs the best-kept secret in Richardson, Texas!
Floor Plans
1 Bedroom Floor Plan
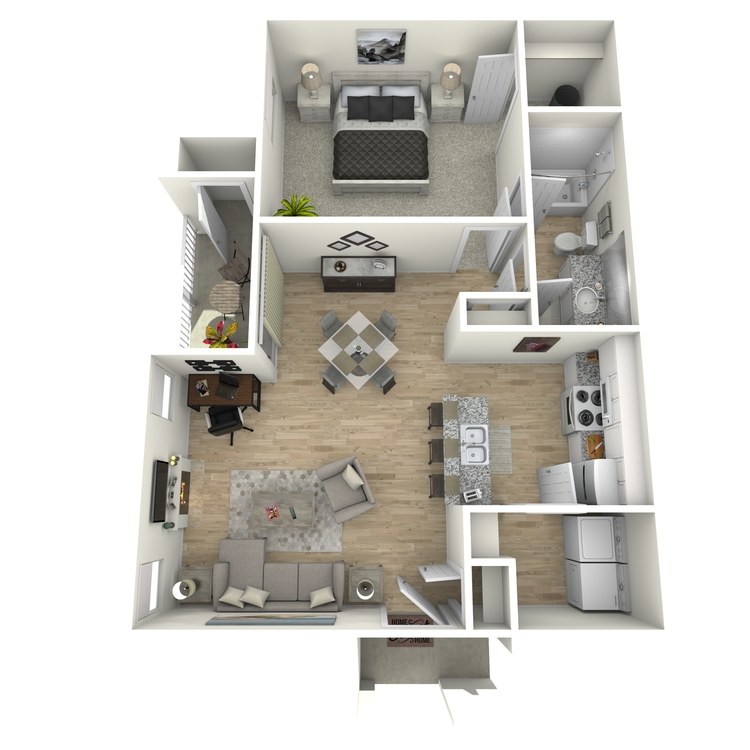
A1
Details
- Beds: 1 Bedroom
- Baths: 1
- Square Feet: 706-824
- Rent: $1239-$1574
- Deposit: Call for details.
Floor Plan Amenities
- Faux Wood Style Flooring *
- Walk-in Closets
- 9Ft Ceilings
- Washer and Dryer Connections
- Stainless Steel Appliances *
- Extra Storage
- Balcony or Patio
- Prewired for Alarms
- Ceiling Fans
- Cable Ready Bedrooms and Living Areas
- Wood Burning Fireplace
- Oval Garden Tubs *
- Kitchen Backsplash *
* In Select Apartment Homes
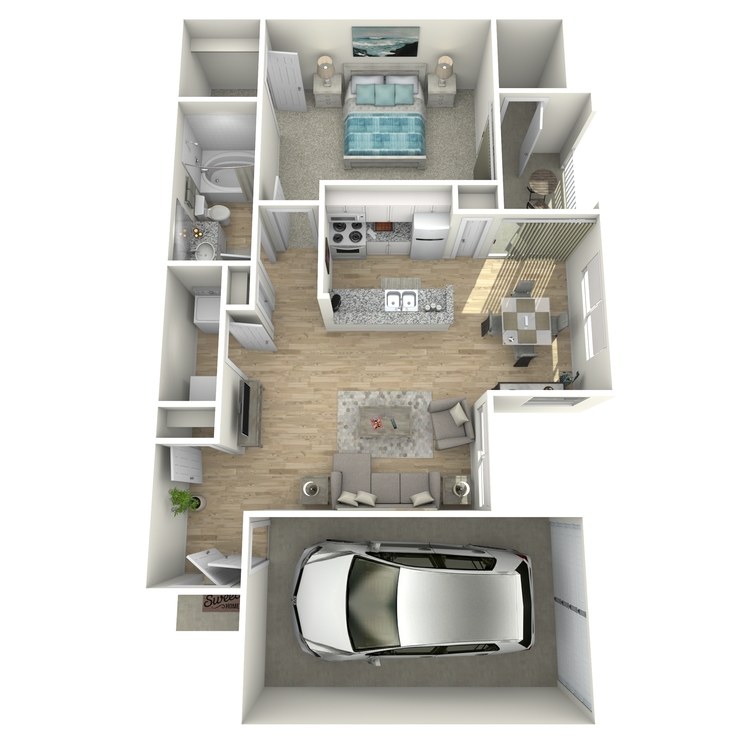
A2
Details
- Beds: 1 Bedroom
- Baths: 1
- Square Feet: 808
- Rent: $1514-$1889
- Deposit: Call for details.
Floor Plan Amenities
- Faux Wood Style Flooring *
- Walk-in Closets
- 9Ft Ceilings
- Washer and Dryer Connections
- Stainless Steel Appliances *
- Extra Storage
- Balcony or Patio
- Prewired for Alarms
- Ceiling Fans
- Cable Ready Bedrooms and Living Areas
- Wood Burning Fireplace
- Oval Garden Tubs *
- Kitchen Backsplash *
* In Select Apartment Homes
2 Bedroom Floor Plan
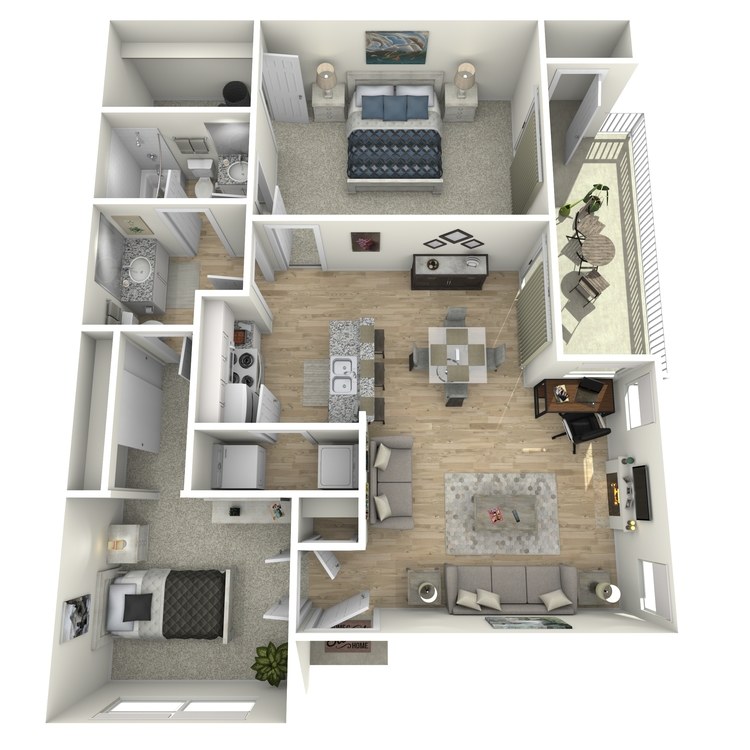
B1
Details
- Beds: 2 Bedrooms
- Baths: 1.5
- Square Feet: 917-1048
- Rent: $1597-$2005
- Deposit: Call for details.
Floor Plan Amenities
- Faux Wood Style Flooring *
- Walk-in Closets
- 9Ft Ceilings
- Washer and Dryer Connections
- Stainless Steel Appliances *
- Extra Storage
- Balcony or Patio
- Prewired for Alarms
- Ceiling Fans
- Cable Ready Bedrooms and Living Areas
- Wood Burning Fireplace
- Oval Garden Tubs *
- Kitchen Backsplash *
* In Select Apartment Homes
Floor Plan Photos



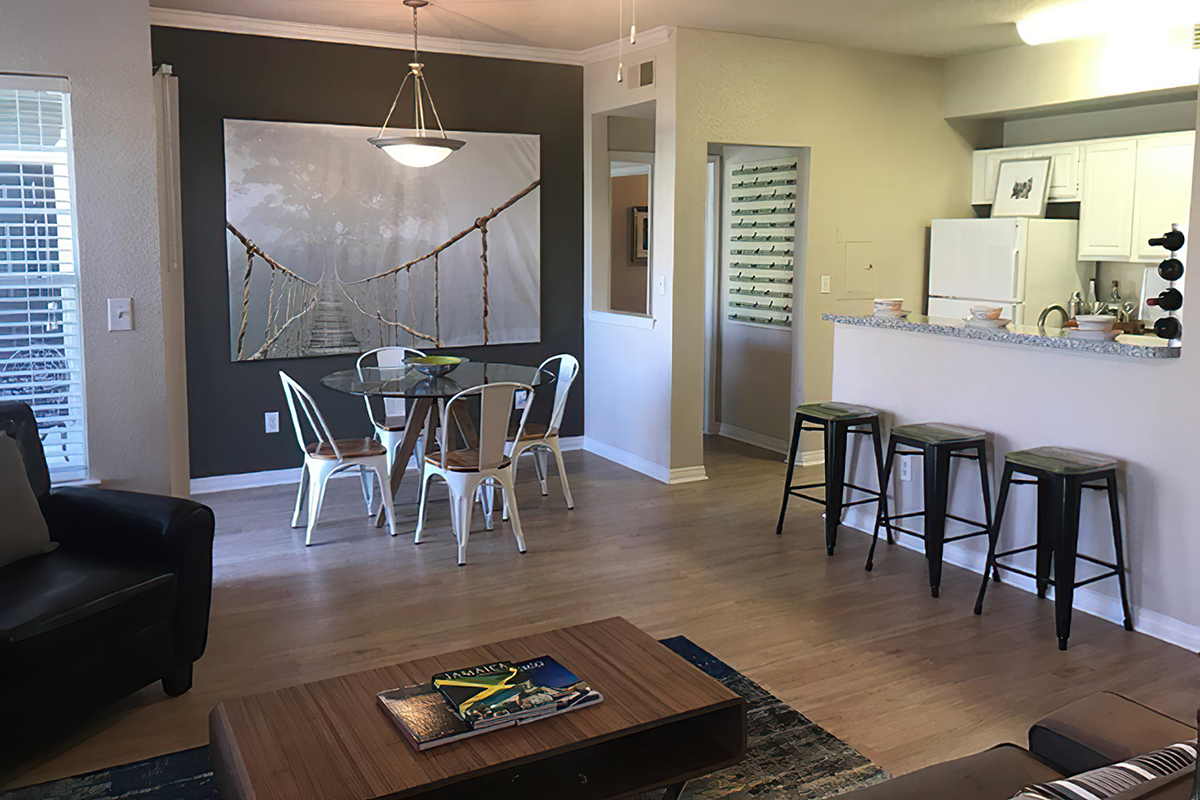








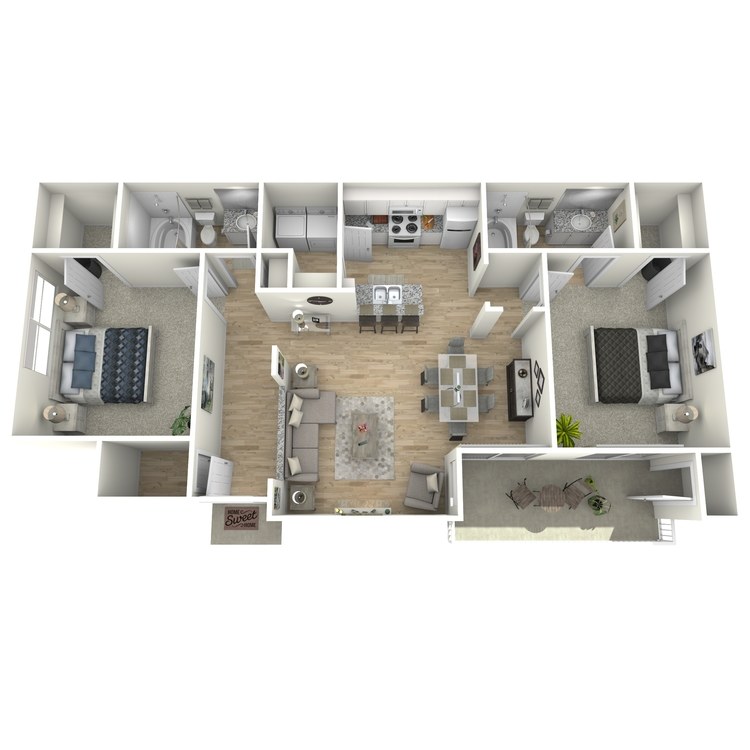
B2
Details
- Beds: 2 Bedrooms
- Baths: 2
- Square Feet: 1041-1133
- Rent: $1714-$2032
- Deposit: Call for details.
Floor Plan Amenities
- Faux Wood Style Flooring *
- Walk-in Closets
- 9Ft Ceilings
- Washer and Dryer Connections
- Stainless Steel Appliances *
- Extra Storage
- Balcony or Patio
- Prewired for Alarms
- Ceiling Fans
- Cable Ready Bedrooms and Living Areas
- Wood Burning Fireplace
- Oval Garden Tubs *
- Kitchen Backsplash *
* In Select Apartment Homes
3 Bedroom Floor Plan
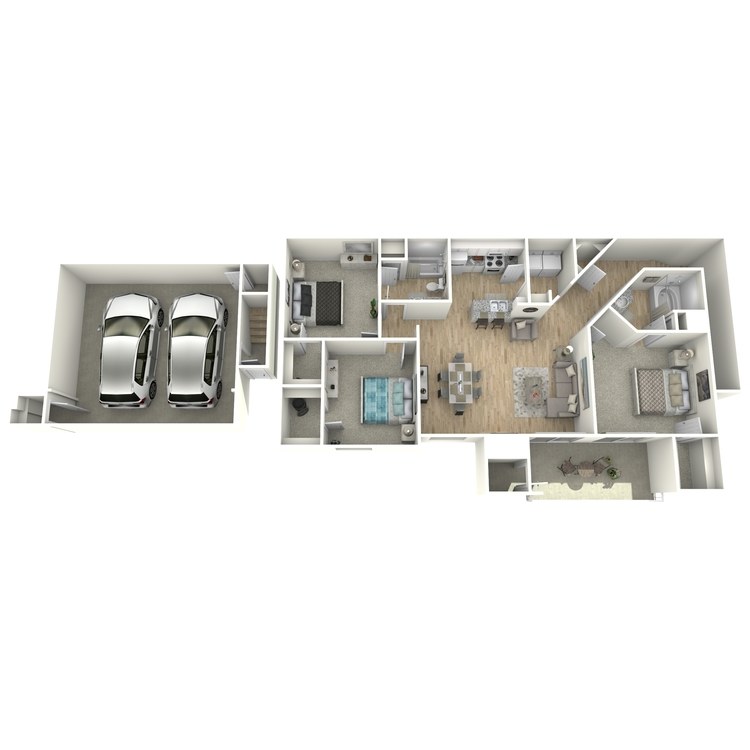
C1
Details
- Beds: 3 Bedrooms
- Baths: 2
- Square Feet: 1355
- Rent: $2064-$2285
- Deposit: Call for details.
Floor Plan Amenities
- Faux Wood Style Flooring *
- Walk-in Closets
- 9Ft Ceilings
- Washer and Dryer Connections
- Stainless Steel Appliances *
- Extra Storage
- Balcony or Patio
- Prewired for Alarms
- Ceiling Fans
- Cable Ready Bedrooms and Living Areas
- Wood Burning Fireplace
- Oval Garden Tubs *
- Kitchen Backsplash *
* In Select Apartment Homes
*Floorplans and interior finishes may vary.
Show Unit Location
Select a floor plan or bedroom count to view those units on the overhead view on the site map. If you need assistance finding a unit in a specific location please call us at 972-945-3484 TTY: 711.

Amenities
Explore what your community has to offer
Community Amenities
- Resort Style Pool
- Cardio Fitness Facility
- High-speed Fiber Optic Service by AT&T Uverse Available Coming Soon
- Pet-friendly Greenbelt Areas
- Business Center
- Attached and Detached Garages*
- Children's Play Area and Children's Sports Court
- Picnic Area with Barbecue
- Laundry Facility
- Valet Trash Service
- Paws Park
- Plano Independent School District
* In Select Apartment Homes
Apartment Features
- Faux Wood Style Flooring*
- Walk-in Closets
- 9Ft Ceilings
- Washer and Dryer Connections
- Stainless Steel Appliances*
- Extra Storage
- Balcony or Patio
- Prewired for Alarms
- Ceiling Fans
- Cable Ready Bedrooms and Living Areas
- Wood Burning Fireplace
- Oval Garden Tubs*
- Kitchen Backsplash*
* In Select Apartment Homes
Pet Policy
Finding the perfect apartment can be a challenge, especially if you have a furry friend. At Villages at Clear Springs we understand the unique bond between people and pets, that's why we welcome your pet with open arms and a scratch behind the ear. We proudly allow cats and dogs. Now your pet has the opportunity to relax by your side and enjoy the comfort of your apartment home with you. Although we love your pets, all animals must be pre-approved and house-trained. Pets Welcome Upon Approval Breed restrictions apply. Limit of 2 pets per home. Maximum adult weight is 50 pounds. Non-refundable pet fee is $400 for one pet or $500 for two pets. Monthly pet rent of $15 will be charged per pet. Breed restrictions: Aggressive breeds will not be permitted, please follow the AKC breed restrictions. Pet Amenities: Paws Park Pet Waste Station
Photos
Community
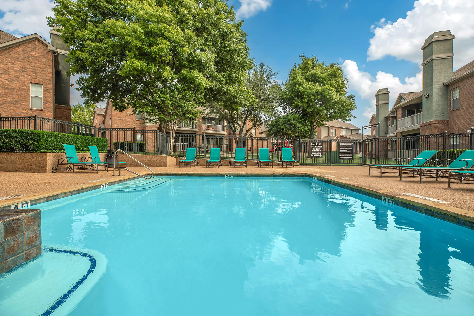
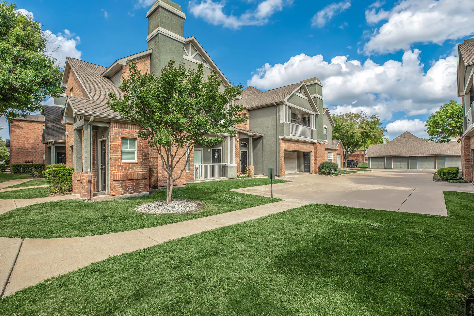
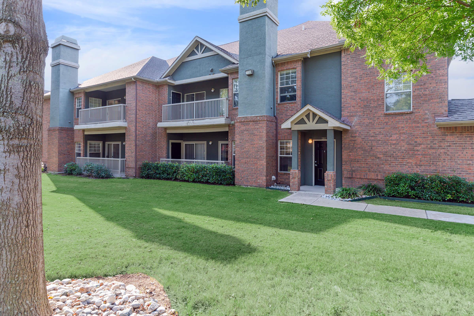
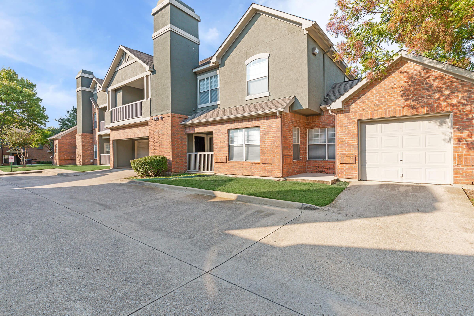
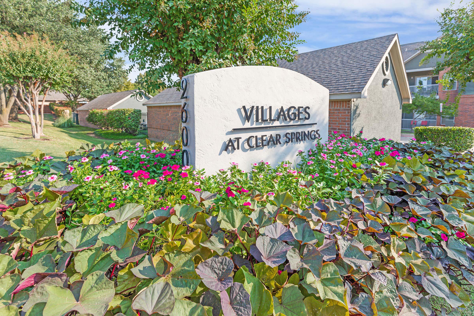
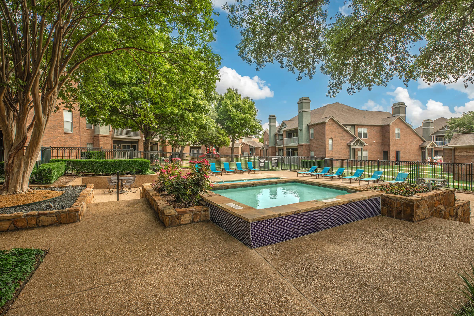
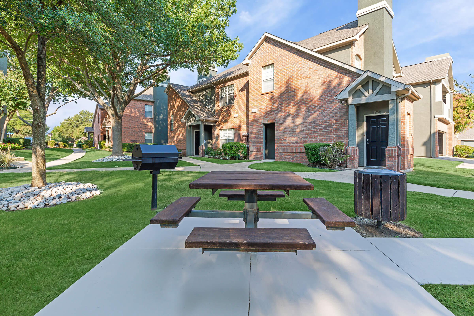
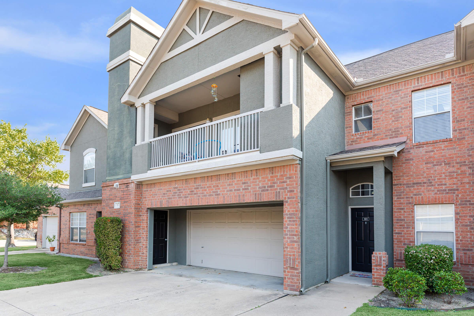
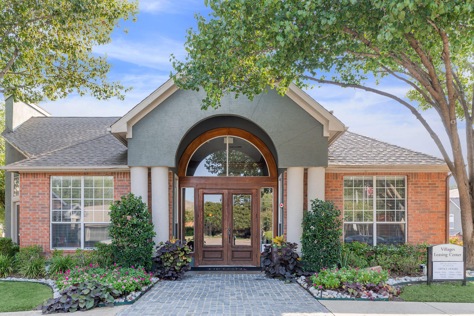
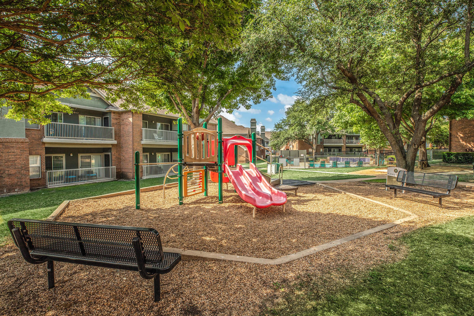
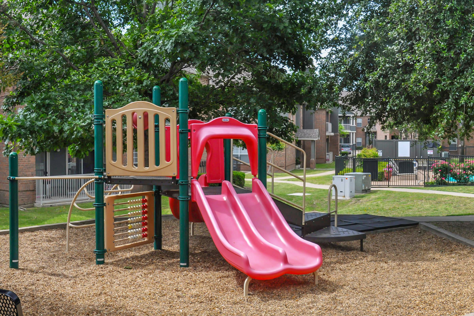
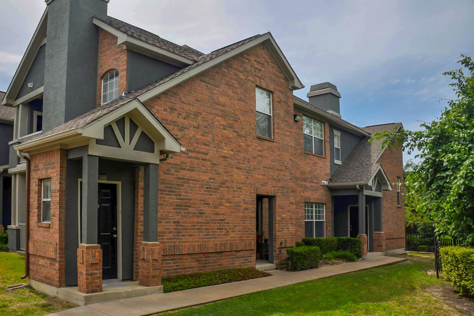
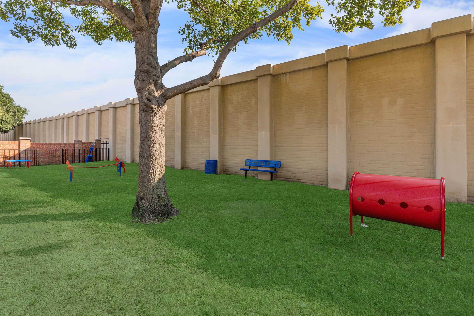
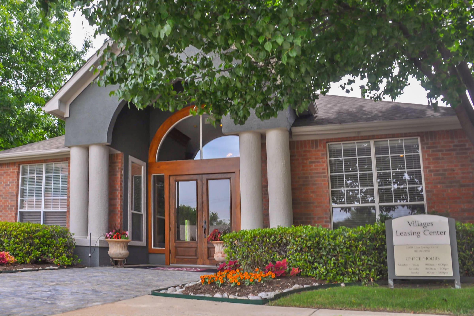
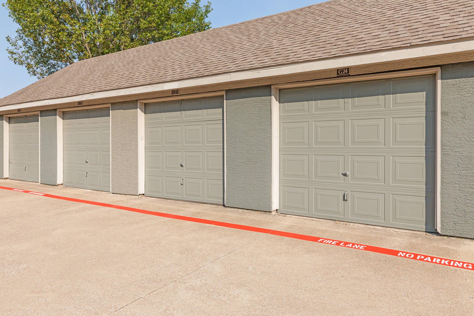
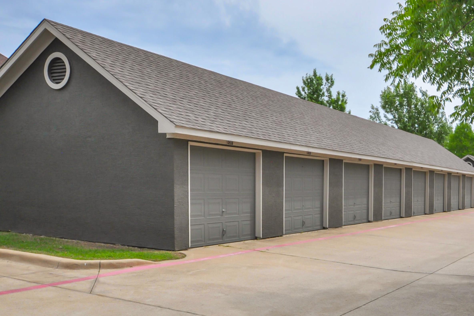
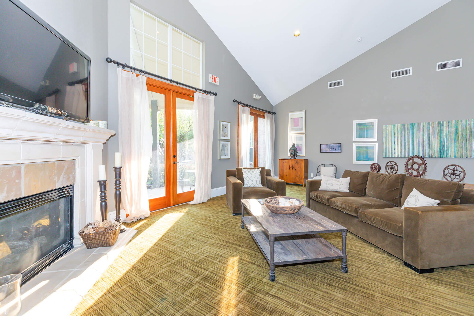
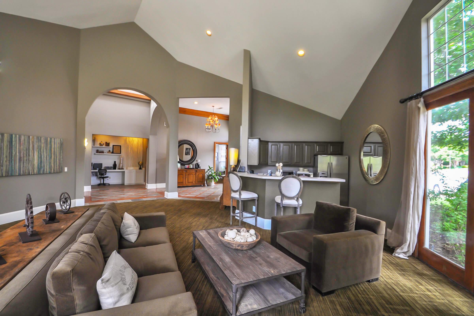
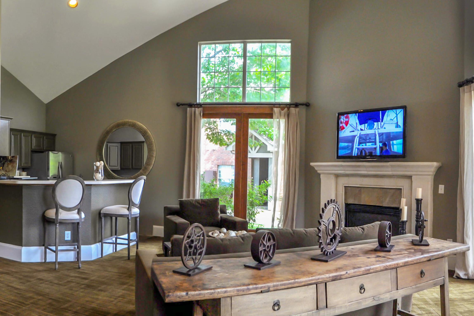
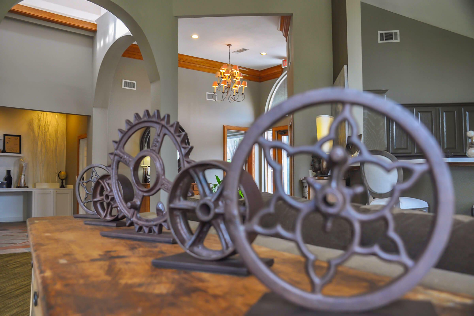
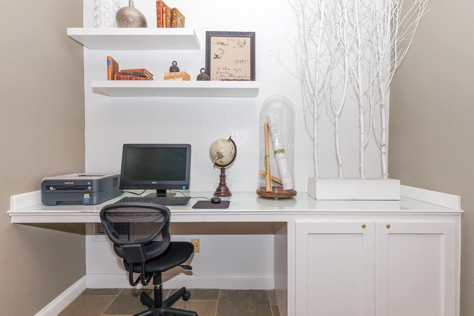
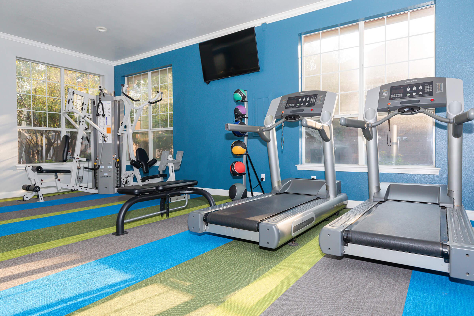
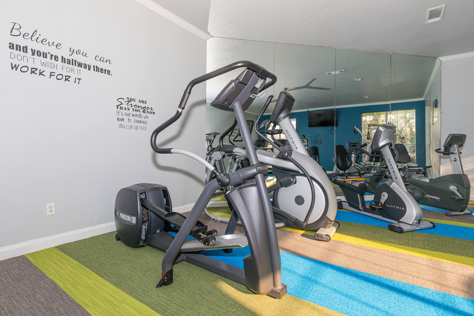
B1












Neighborhood
Points of Interest
Villages at Clear Springs
Located 2600 Clear Springs Drive Richardson, TX 75082Bank
Cinema
Elementary School
Entertainment
Fitness Center
Golf Course
Grocery Store
High School
Mass Transit
Middle School
Park
Post Office
Preschool
Restaurant
Salons
Shopping
Shopping Center
University
Yoga/Pilates
Contact Us
Come in
and say hi
2600 Clear Springs Drive
Richardson,
TX
75082
Phone Number:
972-945-3484
TTY: 711
Fax: 972-994-9166
Office Hours
Monday through Friday: 8:30 AM to 5:30 PM. Saturday: 10:00 AM to 5:00 PM. Sunday: Closed.